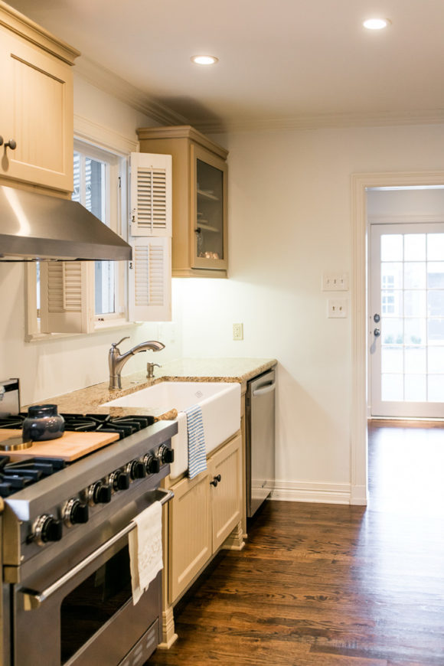
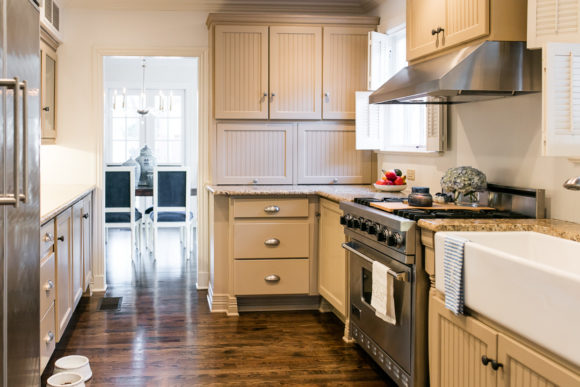
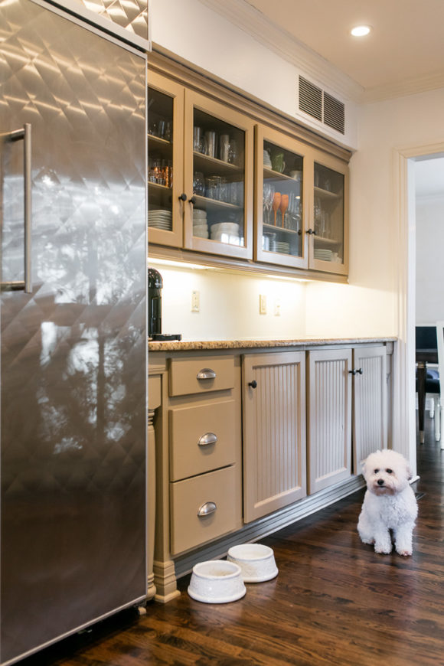
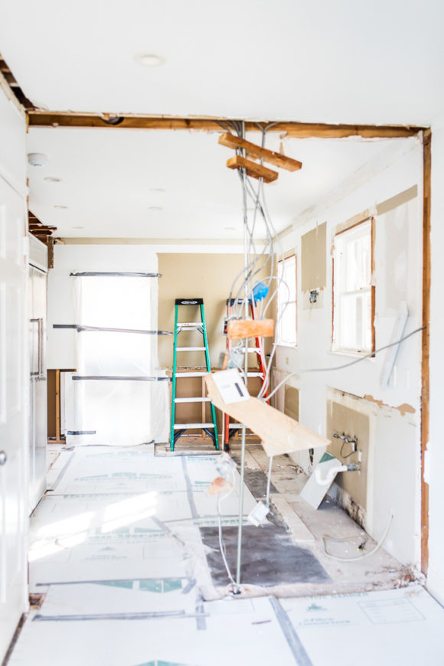
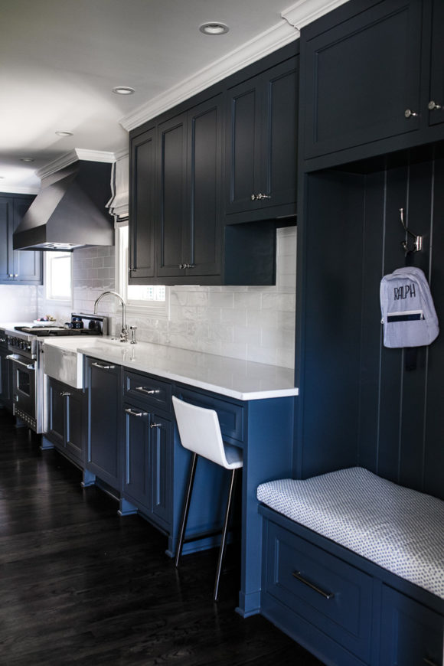
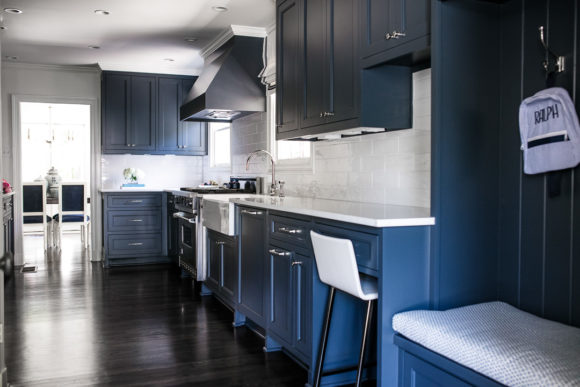
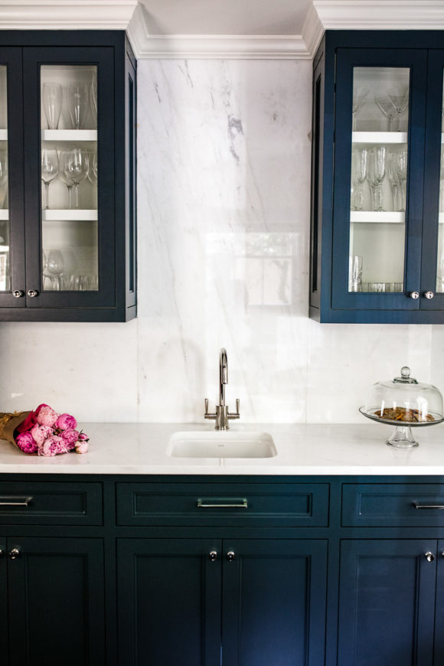
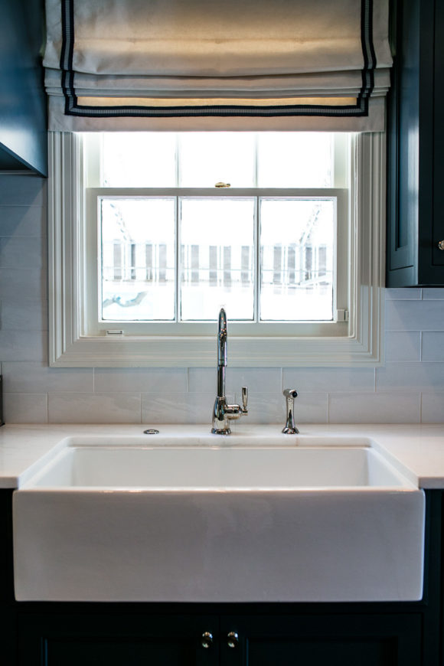
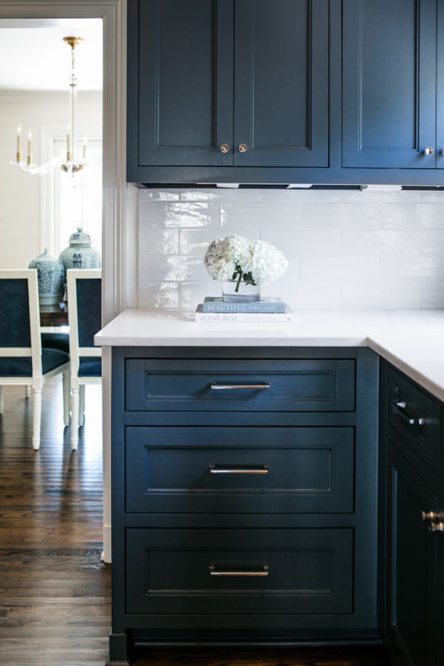
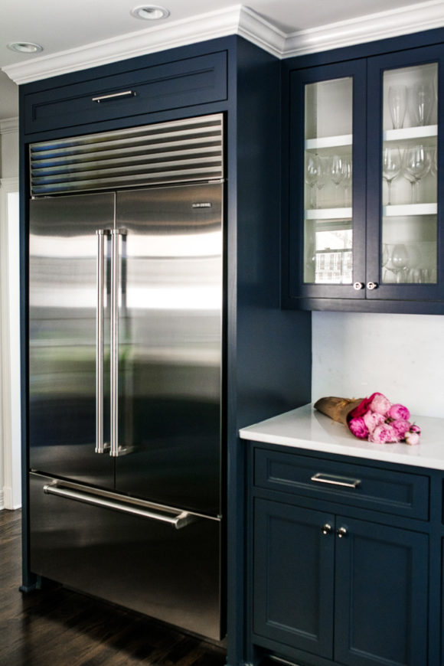
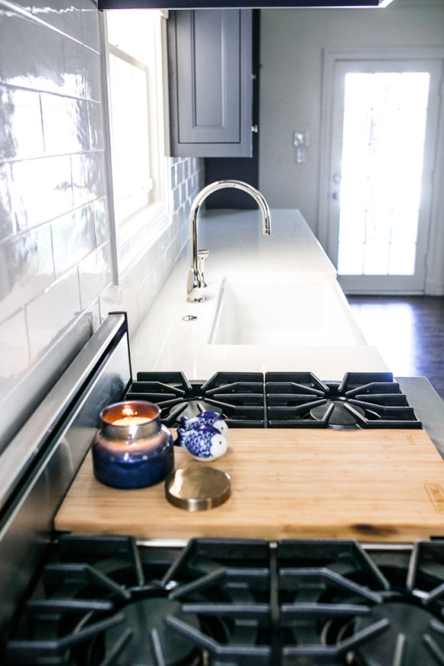
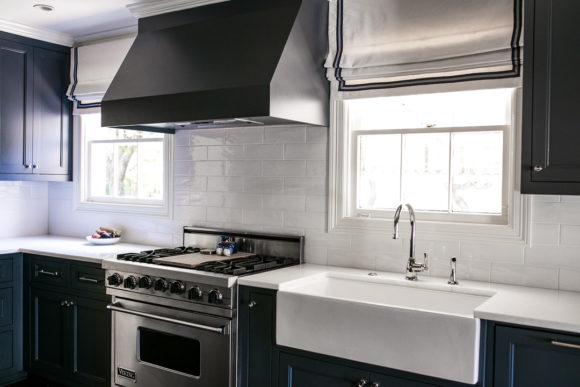
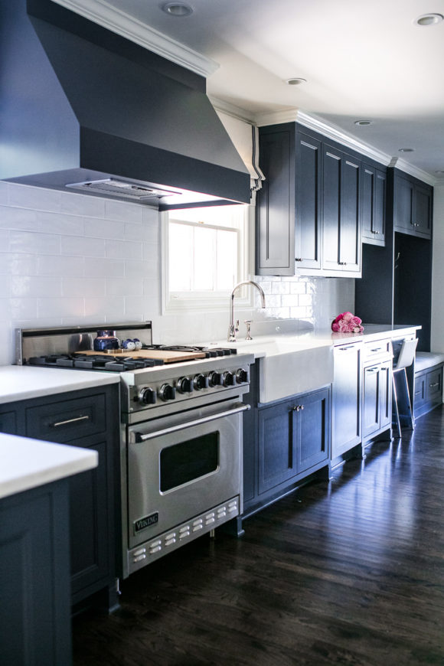 I am sooooo excited to FINALLY be sharing images from our kitchen renovation. Our home was built in 1941 and has been remodeled quite a bit since then but the last time the kitchen was redone was 2008 (can you tell by all the beige?). Even though the kitchen was not unlivable, the color scheme didn’t really go with our style and we felt like the wall that separated the kitchen made our galley kitchen much smaller. We wanted to give the kitchen a fresh look and I cannot tell you how happy I am with the way it turned out.
I am sooooo excited to FINALLY be sharing images from our kitchen renovation. Our home was built in 1941 and has been remodeled quite a bit since then but the last time the kitchen was redone was 2008 (can you tell by all the beige?). Even though the kitchen was not unlivable, the color scheme didn’t really go with our style and we felt like the wall that separated the kitchen made our galley kitchen much smaller. We wanted to give the kitchen a fresh look and I cannot tell you how happy I am with the way it turned out.
I have always wanted a blue and white kitchen and we thought what better time to have one than now. Plus, the color scheme really goes with the rest of our house. From new uppers and lowers, knocking out a wall, getting new appliances (we did keep the existing range) and the marble countertops; as much work as this project was, it really was majority cosmetic because we didn’t really ‘move’ anything around.
From demo day to the last day the contractors walked out the door the project took 8 weeks (they prepped everything prior to demoing the space). This was one of the easiest and most stress free projects ever because of our DREAM contractors (feel free to e-mail me for their information). We have been loving our kitchen so much and it is so nice to have the extra space and storage (especially with having the new baby).
cabinet colors: blue steel
knobs: restoration hardware grafton knobs
calacatta marble countertops
sub zero refrigerator
window shades: custom
bench cushion: custom
Want to see more photos of our house? You can see the powder bathroom here, the dining room here, guest room A bathroom here and our blue room here.
images by sukilynn

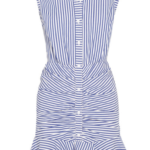



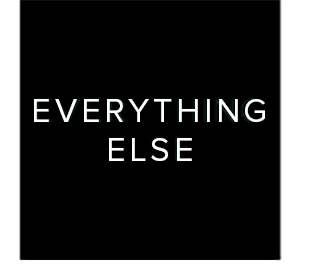




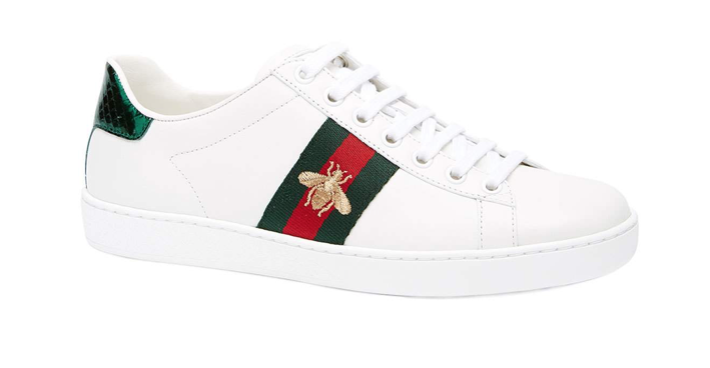
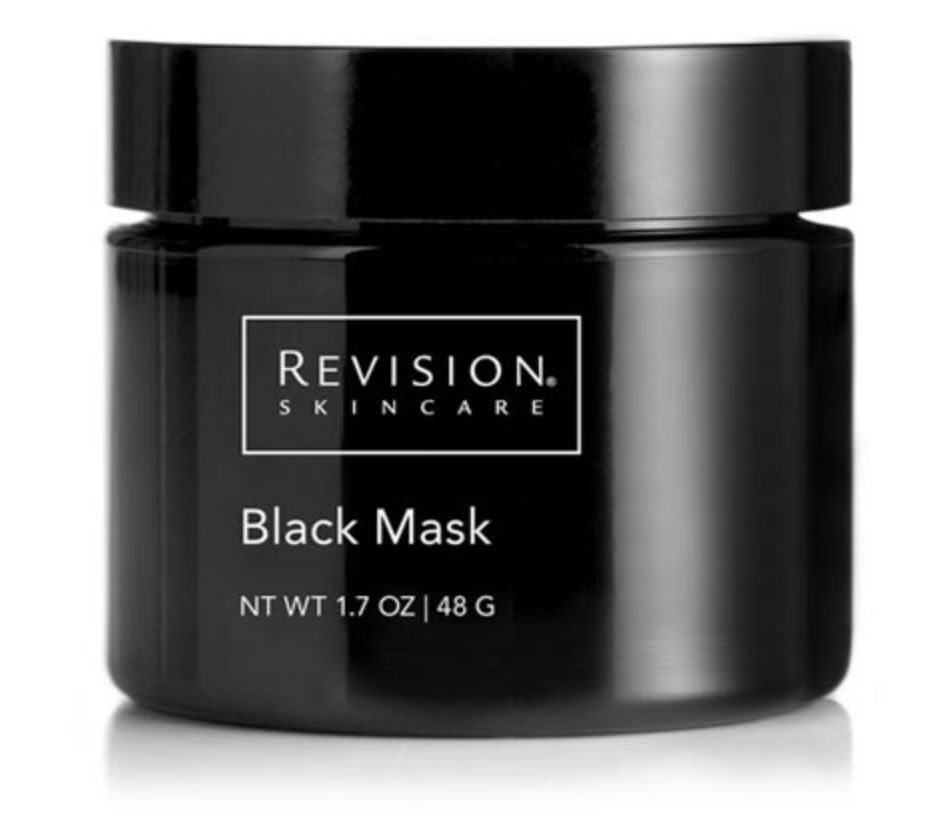
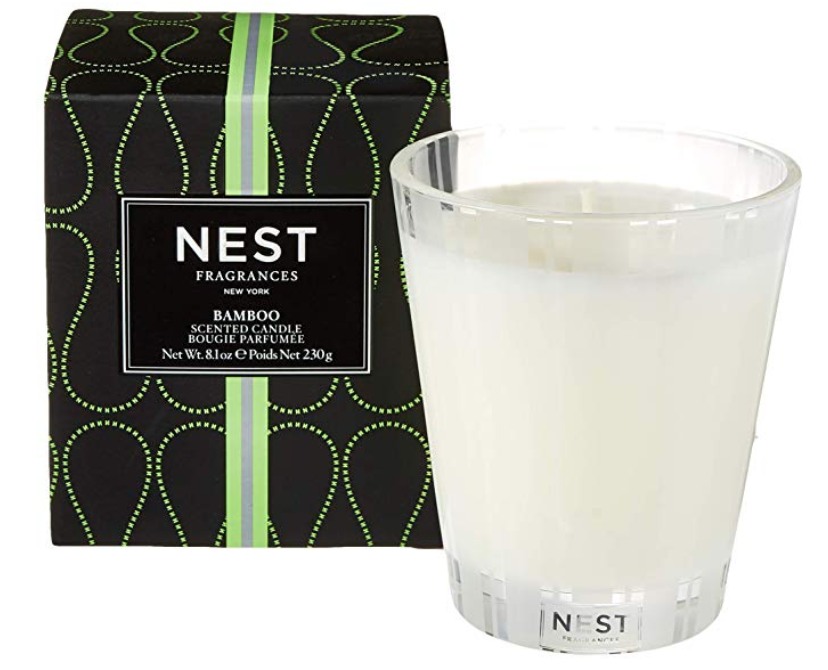


13 Responses to Kitchen: Before & After